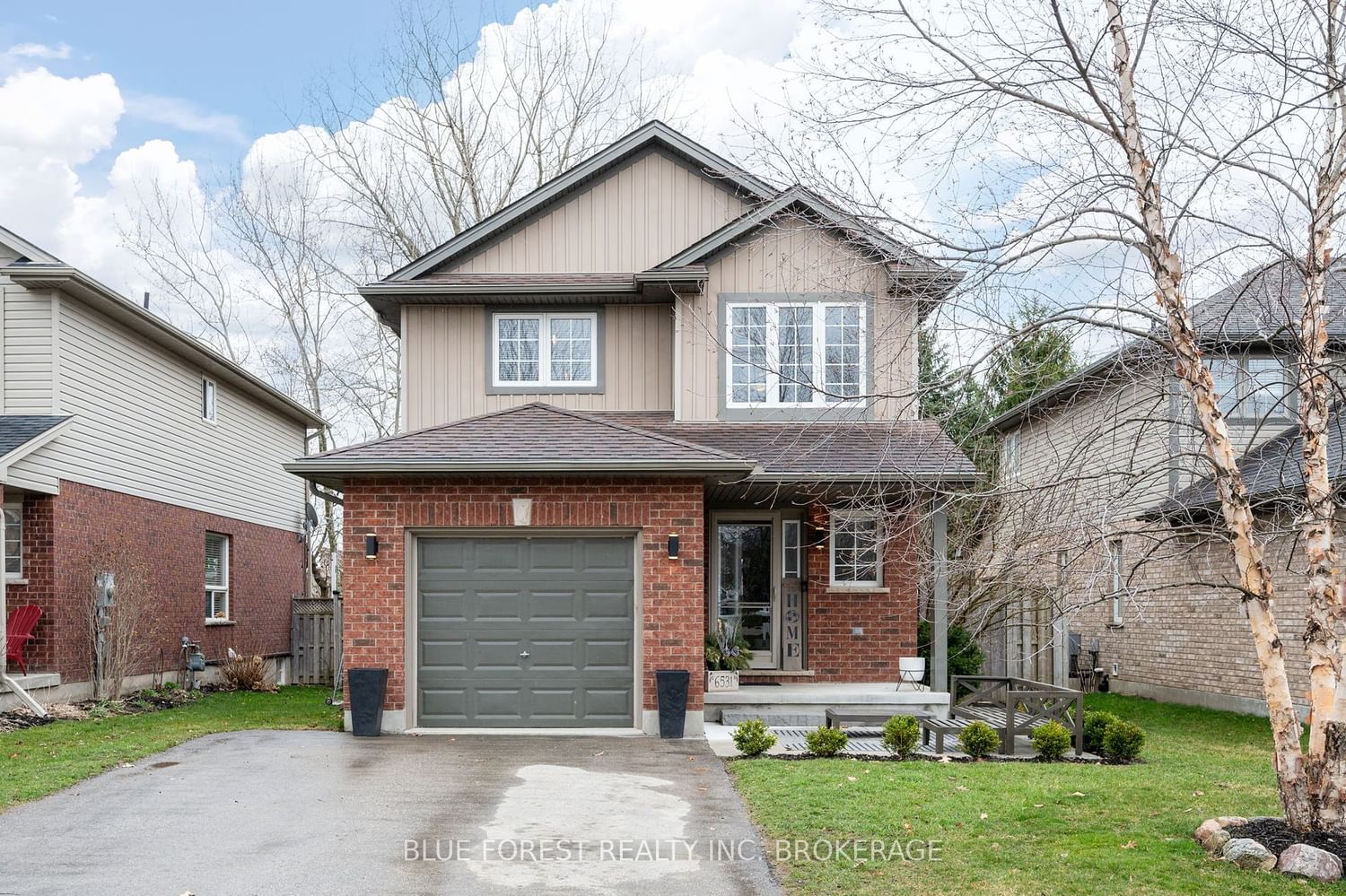$749,900
$***,***
3-Bed
4-Bath
1500-2000 Sq. ft
Listed on 4/8/24
Listed by BLUE FOREST REALTY INC. BROKERAGE
Welcome to your dream home in the heart of sought-after Lambeth. Nestled on a peaceful court this house has been meticulously renovated top to bottom! Step inside to discover a two storey foyer that fills the main level with natural light. The open floorplan includes a formal dining room, ideal for hosting gatherings, while the gorgeous family room creates a cozy ambiance perfect for relaxation. The chef's kitchen offers plenty of storage, stainless steel appliances, and an eat-in peninsula perfect for daily meals which overlooks the landscaped backyard creating a seamless outdoor-indoor flow. Upstairs, retreat to a contemporary primary suite boasting designer touches with a renovated ensuite featuring a modern floating vanity, 6 ft shower, and a space saving pullout wardrobe. Additional bedrooms and newly renovated full hall bath provide ample space and comfort for children or guests! For extra living space and entertainment options, the newly finished basement hosts a fantastic rec room, two piece bathroom and laundry room. Outside the private fully fenced backyard offers endless possibilities for outdoor enjoyment, from al fresco dining on the deck with mood lighting to playtime on the lush lawn. The concrete patio comes equipped with hot tub hook up kit, plug and play! New patio stone walkway, gardens and shed for additional storage. Impeccable features and a prime location in a family friendly neighbourhood, close to top-rated schools, steps to parks and amenities, 5 minutes to Bostwick YMCA and Boler Mountain.
To view this property's sale price history please sign in or register
| List Date | List Price | Last Status | Sold Date | Sold Price | Days on Market |
|---|---|---|---|---|---|
| XXX | XXX | XXX | XXX | XXX | XXX |
| XXX | XXX | XXX | XXX | XXX | XXX |
| XXX | XXX | XXX | XXX | XXX | XXX |
| XXX | XXX | XXX | XXX | XXX | XXX |
| XXX | XXX | XXX | XXX | XXX | XXX |
| XXX | XXX | XXX | XXX | XXX | XXX |
| XXX | XXX | XXX | XXX | XXX | XXX |
Resale history for 6531 Beattie Street
X8211320
Detached, 2-Storey
1500-2000
8
3
4
1
Attached
5
16-30
Central Air
Finished
Y
N
Brick, Vinyl Siding
Forced Air
N
$4,032.00 (2023)
< .50 Acres
108.27x40.68 (Feet)
